RENOVATION
Bayford Cottage
A Sunshine Coast cottage renovation by Lincoln Construction.
Location | Lower Sunshine Coast. BC
Builder | Lincoln Construction, Sunshine Coast, BC
Completion Year | 2023
Spec. | 1 beds/ 1 baths/597 sq. feet
Photographer:
Kevin Jamieson
KRJ Photos
INTRODUCTION
Sitting on a stunning waterfront lot, behind the main house, this cottage had sat unloved for a little while prior to the new owners purchasing the home. The homeowners envisioned transforming the dormant cottage into a welcoming guest suite for friends and family visiting from out-of-town. With an outdated layout, worn exteriors, and the need for a fresh deck, Lincoln Construction was entrusted with a comprehensive renovation project.
INSIGHT
Bayford Cottage had suffered years of neglect and was overdue renovation. Water damage, aging materials, and hazardous vermiculite insulation were all present at the outset. Working closely with the homeowners, we rethought the space from the inside out. Improvements included the layout and function of the space, while upgrading every surface with longevity in mind. A new deck and concrete basketball court were also part of the vision, rounding out the lot as a flexible, family-friendly retreat.
DESIGN & CONSTRUCTION CONSIDERATIONS
Hazmat & Damage Remediation
We brought in specialists to safely remove vermiculite and addressed water damage and decay before starting structural work.
Improved Layout & Light
The floor plan was updated to feel more open and livable, with vaulted ceilings and natural light creating a sense of space despite the cottage’s small footprint.
Durable, Long-Lasting Materials
New HardieBoard siding (30-year warranty) and WestCoast Windows (lifetime warranty) were selected to handle the elements and reduce long-term maintenance.
Integrated Outdoor Features
The new deck and adjacent basketball court were built in tandem, adding recreational space and enhancing how the entire lot is used.
THE OUTCOME
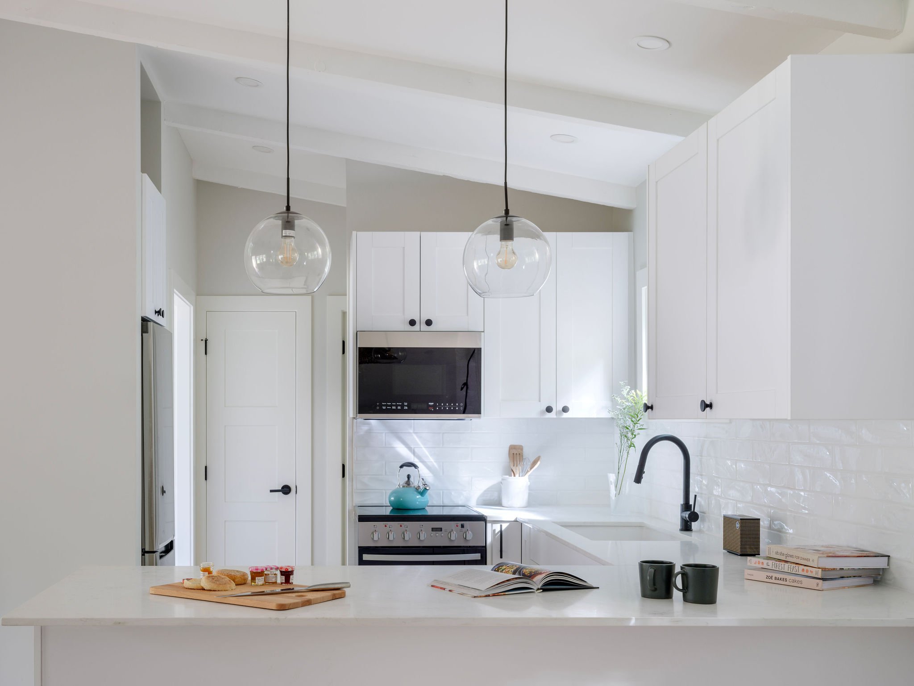
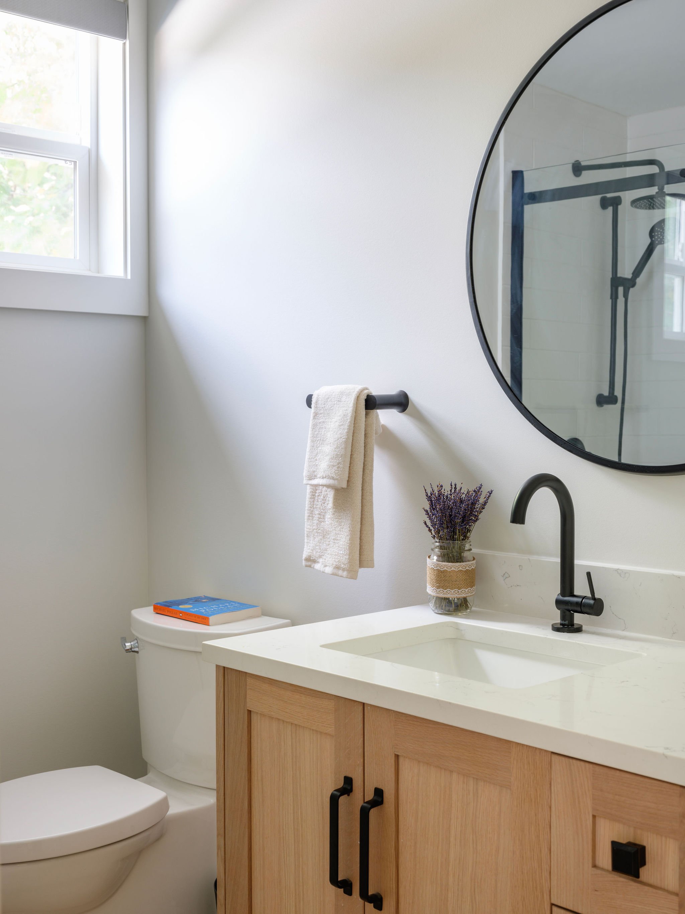
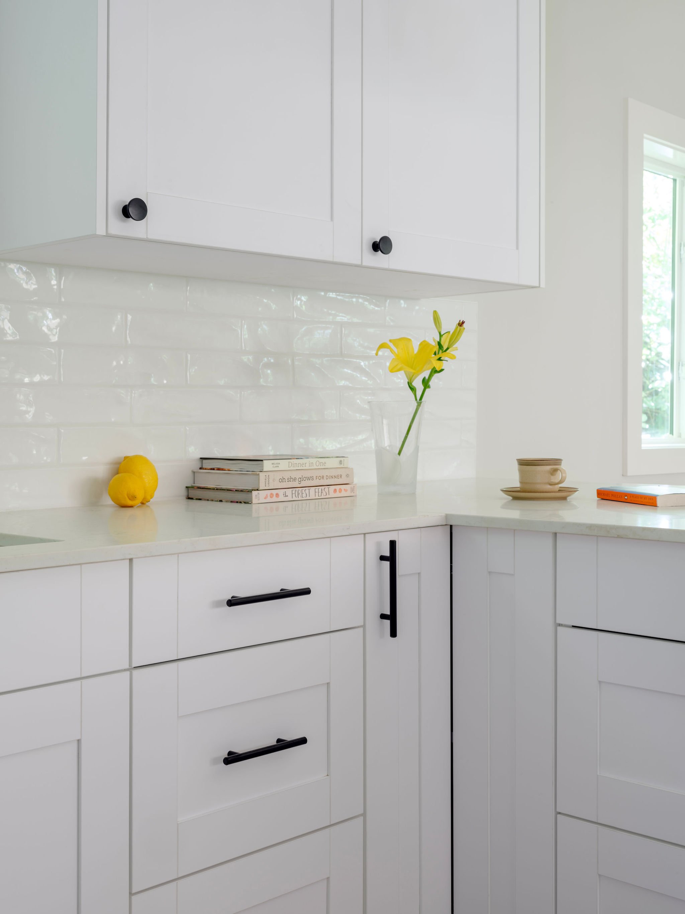
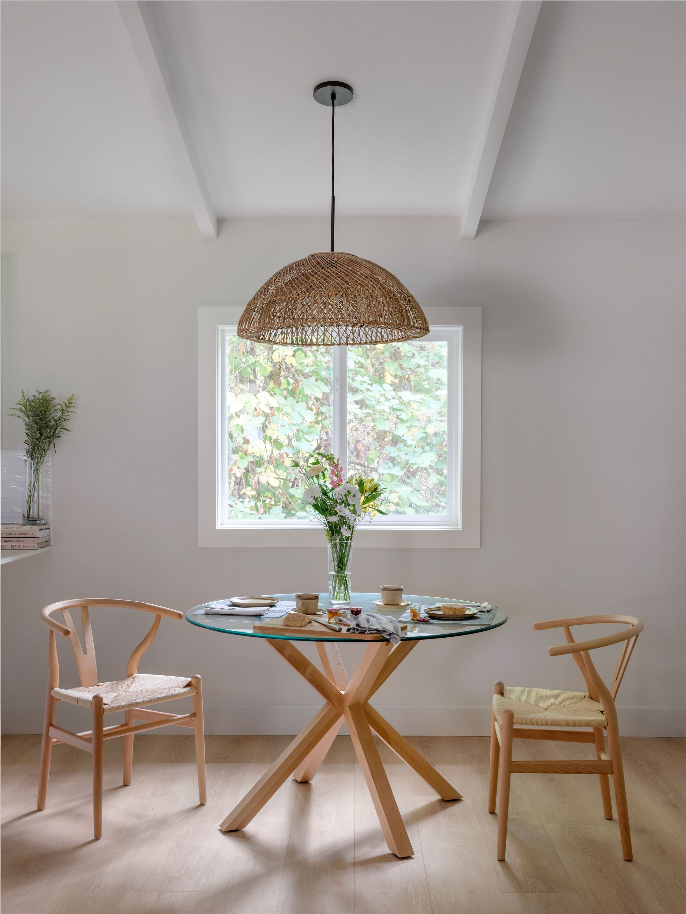
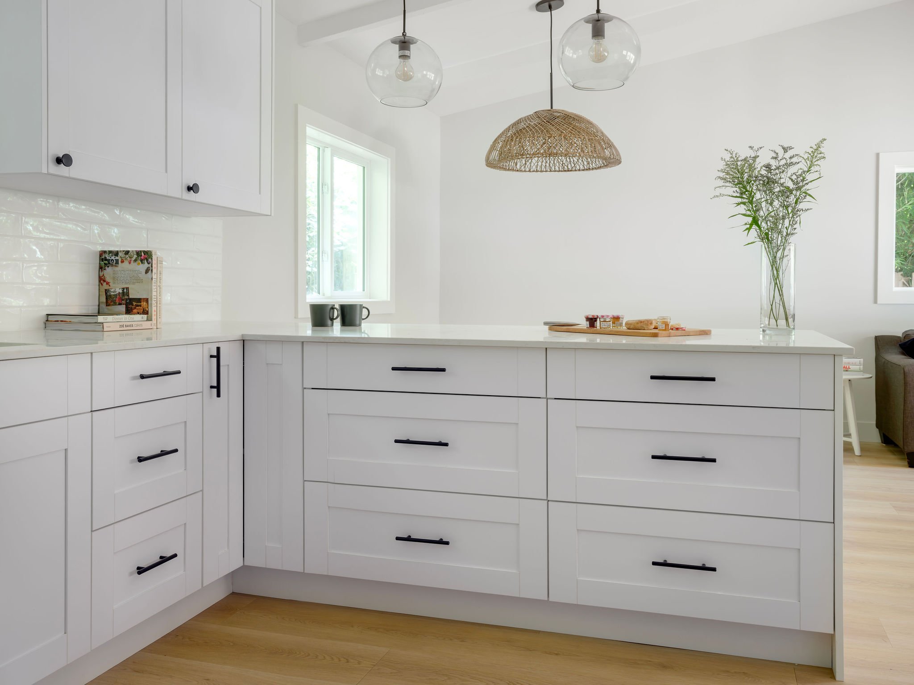
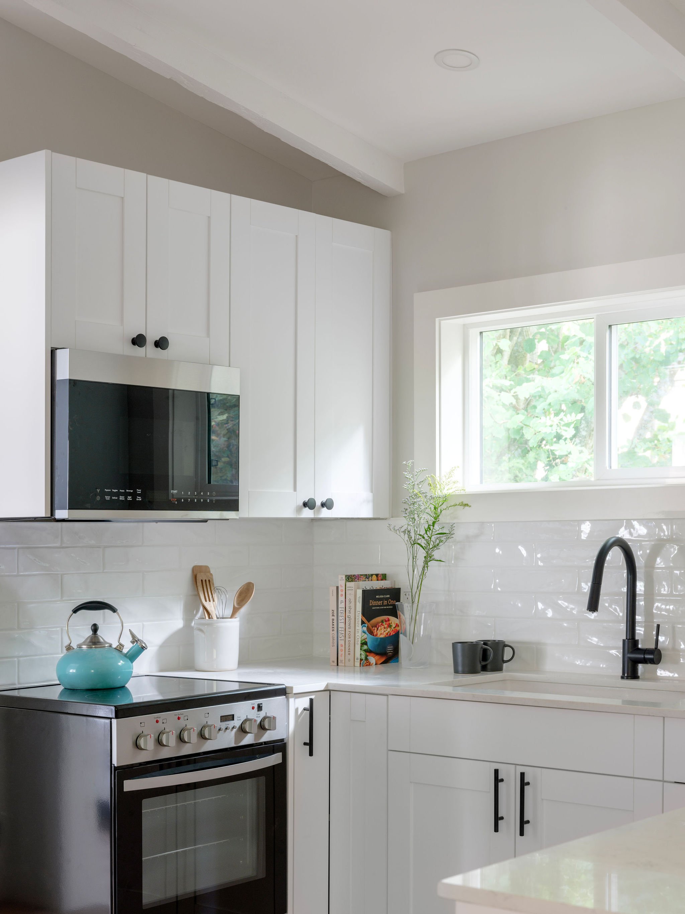

FINAL THOUGHTS
Bayford Cottage proves that smaller spaces can be both efficient and elegant. With careful planning and classic details, it’s a reminder that charm and comfort go hand in hand.
Would you love to build your own version of Bayford Cottage?
Explore related projects










