CUSTOM HOME BUILD
The Treehouse
A custom home built with care by Lincoln Construction on the Sunshine Coast, BC
Location | Lower Sunshine Coast
Designer | GNAR Inc.
Builder | Lincoln Construction , Sunshine Coast, BC
Completion Year | 2023
Spec. | 3 beds/ 2 baths/1,400 sq. feet/BC Energy Step Code 5
Photographer:
Kevin Jamieson
KRJ Photos
INTRODUCTION
Tucked into the forest canopy, The Treehouse is a 1,400 sq. ft. home designed with one goal in mind: to live lightly on the land. Built on a steep, forested lot, this custom home sits high among the trees, offering a sense of quiet seclusion with practical and thoughtful design.
From the beginning, the homeowners were clear: they wanted to keep as many trees as possible and create a home that blended into its surroundings, not disrupted them. Working closely with the team at Gnar Inc., we built around a mature tree that now grows through the upper and lower decks—a central feature of the home, and a symbol of the project’s core values.
INSIGHT
With the home set high on a steep sloped lot, access, material delivery, and construction logistics all required a high level of planning and coordination. It also came with a clear vision: the homeowners wanted a high-performance home that brought nature closer, not pushed it away. That meant treating the land with care at every stage, from excavation to framing to finishes.
We collaborated with Gnar Inc. and all on-site trades to keep tree protection and environmental sensitivity front and centre. Simple things like on-site signage reminding crews to tread lightly kept the build aligned with the owners’ values.
CONSTRUCTION CONSIDERATIONS
Working with limited access
The site’s steep grade and tight driveway meant large equipment couldn’t always reach the build area. We adapted by scheduling smaller deliveries, hand-carrying materials when needed, and making sure our sequencing was dialled, so every crew could work efficiently within the space available.
Preserving the natural setting
Rather than clearing the site, we worked around it. The deck wraps around an existing tree, giving it a place of prominence in the home. We also kept as much vegetation in place as possible and kept the footprint tight to limit disruption.
Building on a steep, forested lot
This project demanded smart logistics and teamwork. The home’s elevated position required careful handling of materials and equipment, and detailed preplanning for excavation, drainage, and deck construction.
High-performance approach
While the focus was on conservation, the home’s performance was just as important. Energy-efficient systems, tight construction, and thoughtful detailing make The Treehouse comfortable year-round, with minimal energy use.
THE OUTCOME
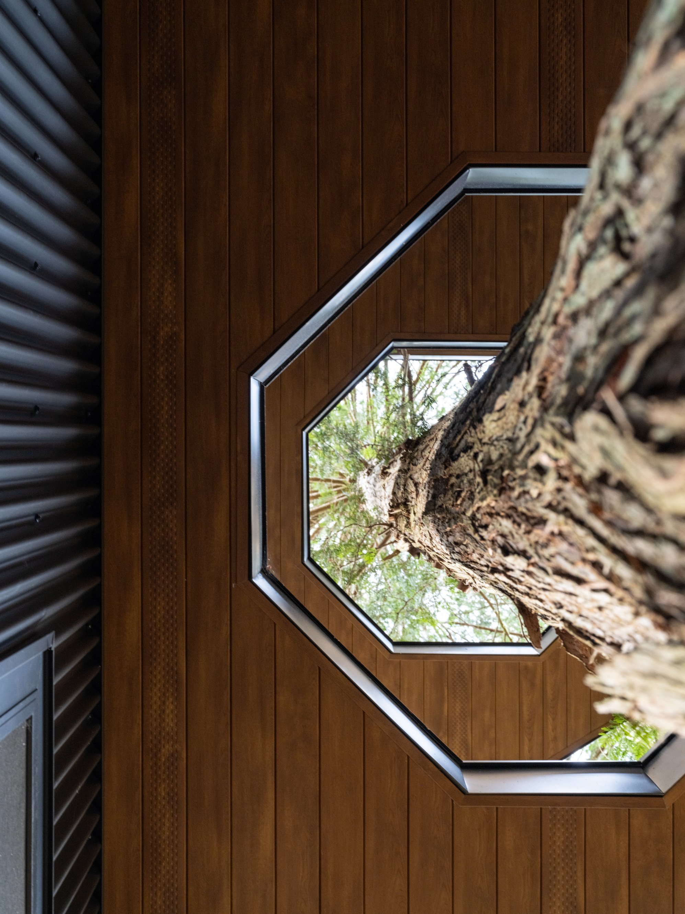
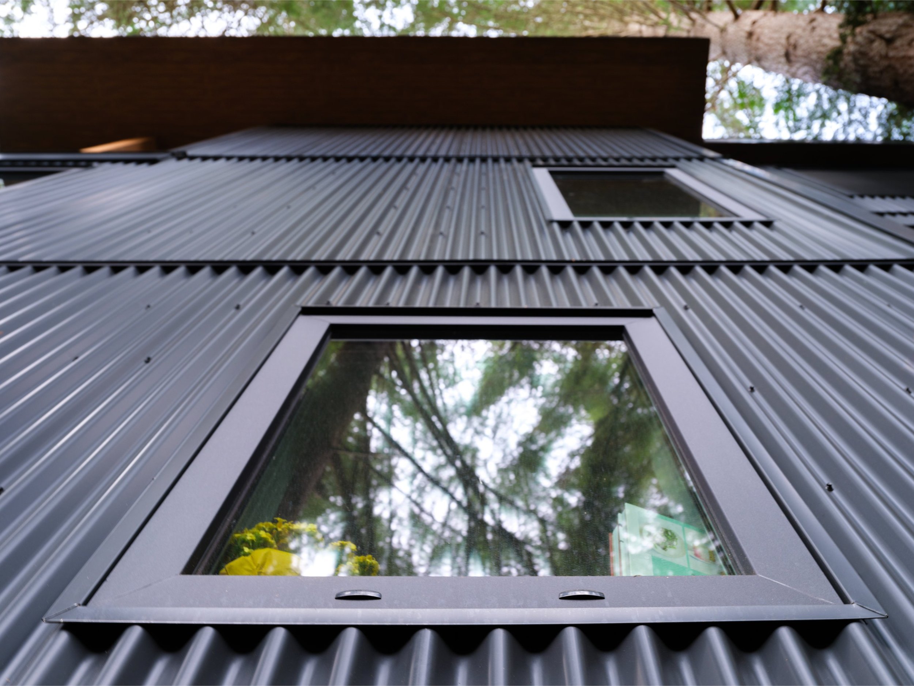




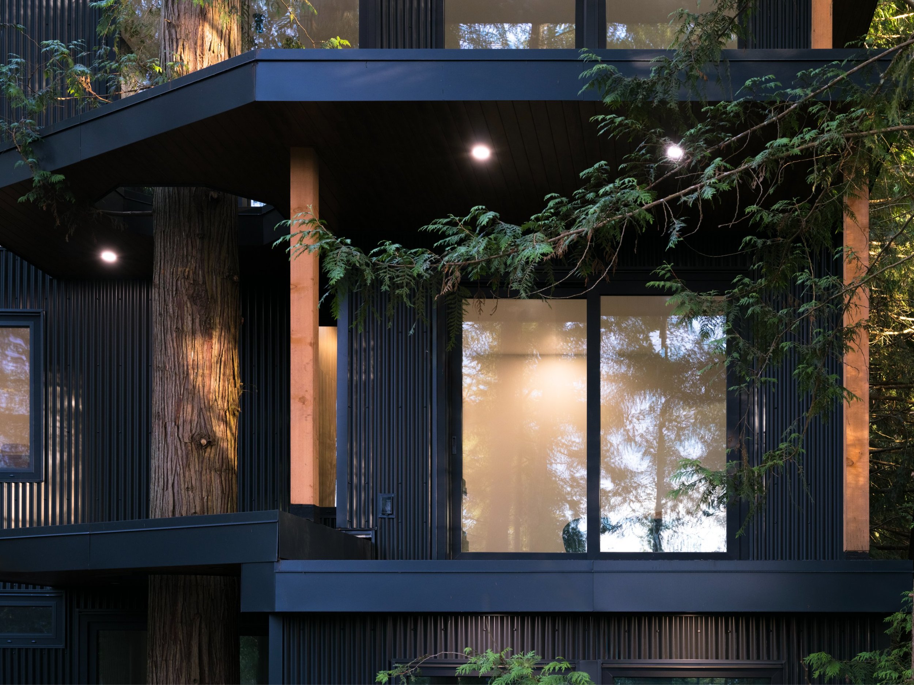
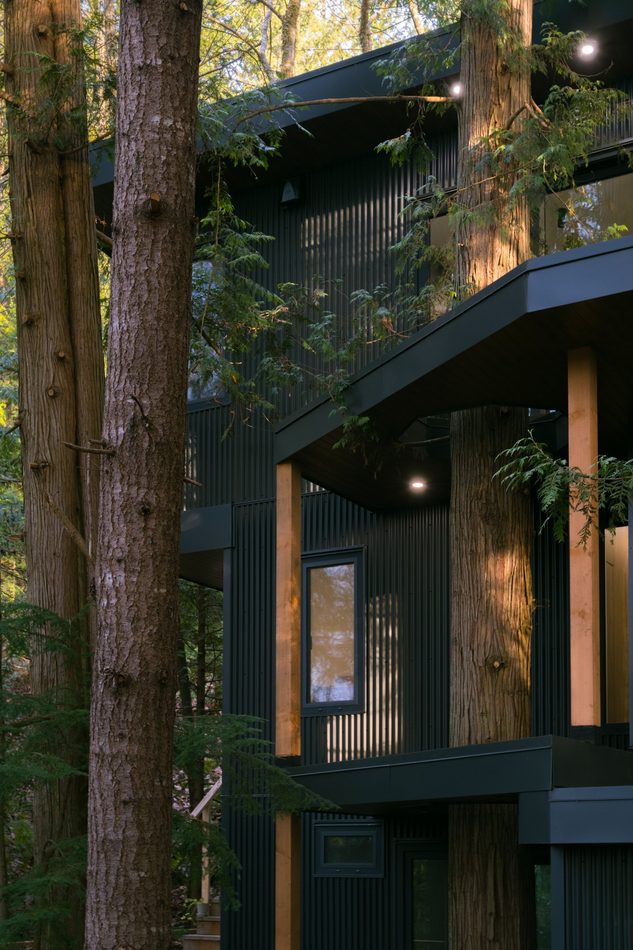


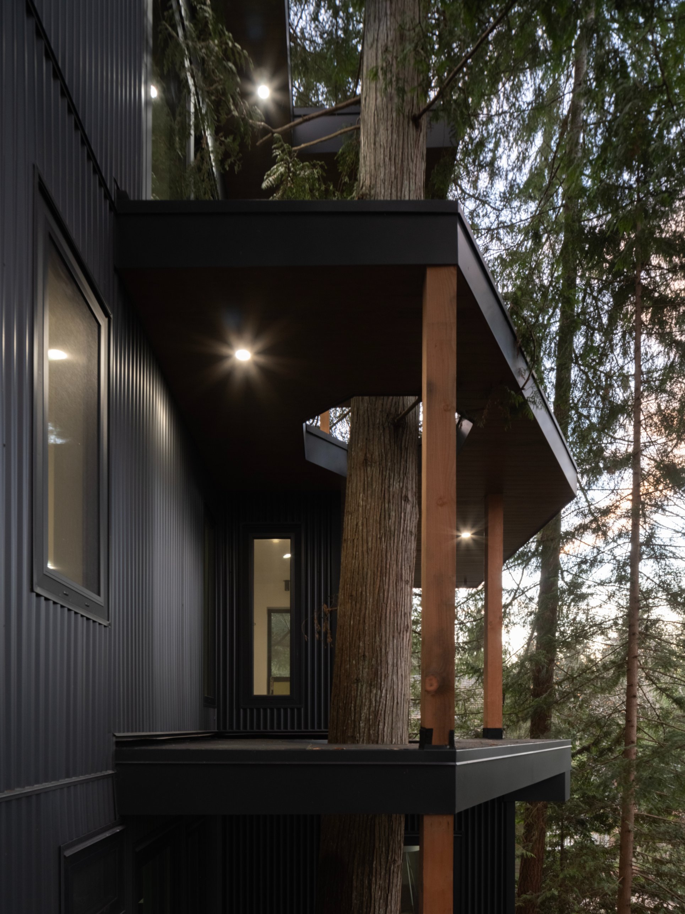

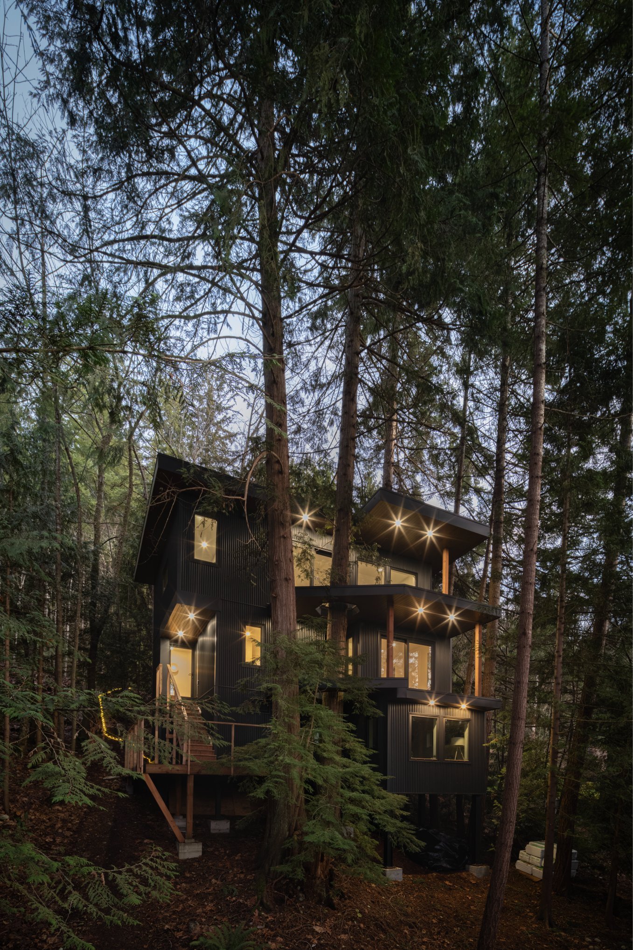


FINAL THOUGHTS
The Treehouse brings playful architecture and elevated living together. Built to blend with the trees, it’s a home that captures imagination while delivering function and comfort.
Would you love to build your own version of The Treehouse?
Explore related projects









