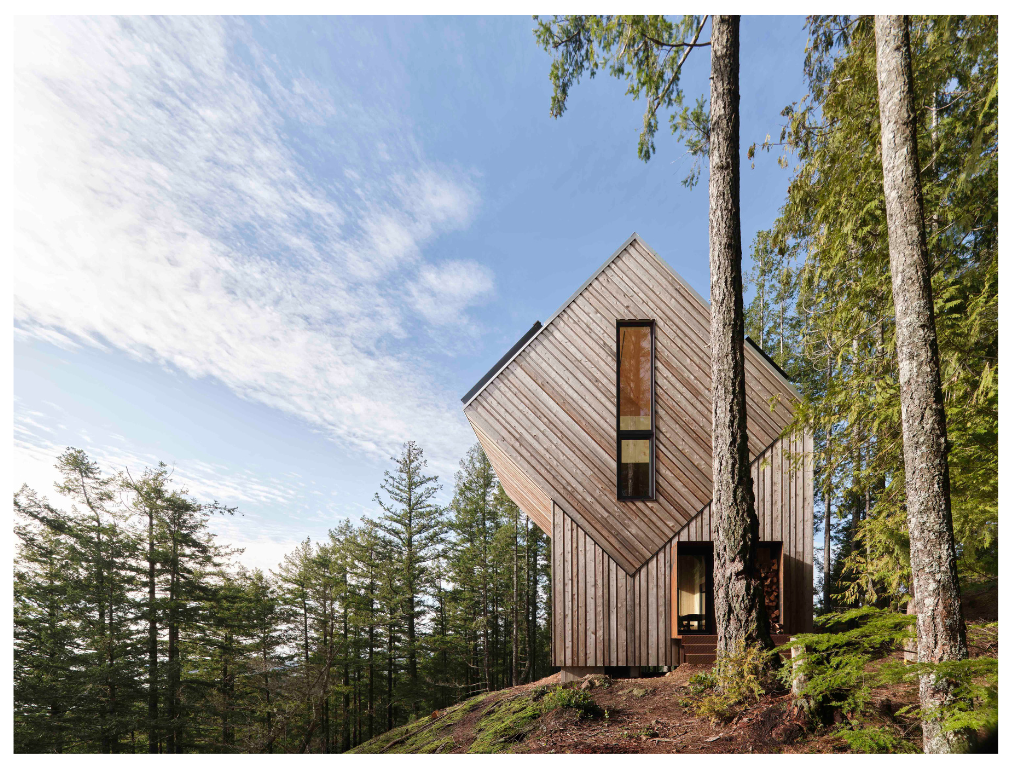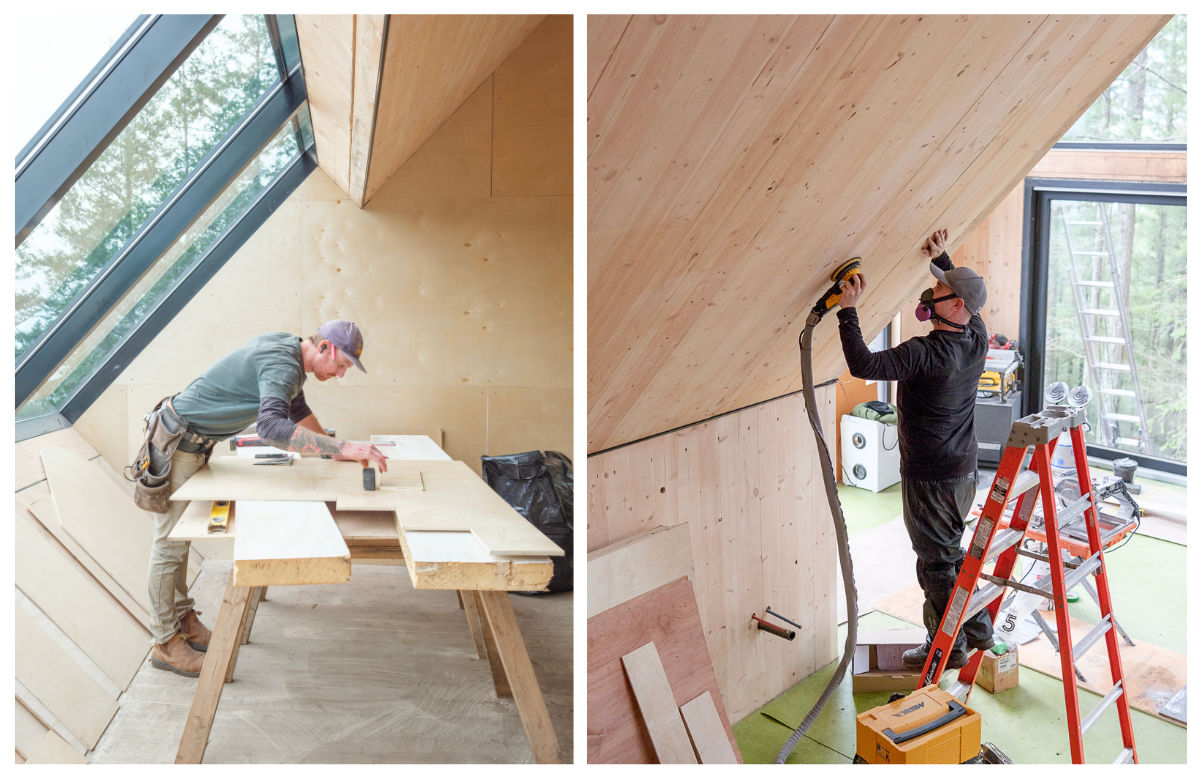The Nest: Precision Building on a Remote Island
On Keats Island, a short boat ride from Gibsons, life moves at a slower pace. Only around 50 residents live on Keats year-round, a beautiful coastal getaway home to a marine park, various beaches, and old growth woodland.
At one of its highest points, where the moss-covered rock meets the dense forest, sits The Nest, a perfectly placed, tucked-away retreat in the trees.
Designed by Daria Sheina Studio and brought to life with BC Passive House, Innotech and West Coast Wood, The Nest has already commanded plenty of attention. Recently The Nest caught the eye of, Dwell featuring it as “a perfect prefab cabin in British Columbia.” Not long after Wallpaper Magazine, described it as “a pared-back forest dwelling for digital detoxing.”
We're super proud of this recognition! We’re proud that builds on the Sunshine Coast are getting the attention they deserve and feel affirmed that all the hard work that went into this project was worth it: For happy clients, and a finished product that resonates with people far and wide.
Photographer: Andrew Latreille
A Puzzle of Precision
Made up of a series of meticulously crafted panels and components that were transported by truck, barge, and ultimately helicoptered into place, The Nest was a labour of love. Each element of this build was engineered with precision, ensuring every detail could stand the test of time, and making it possible to create a remote retreat on one of the most demanding sites we’ve ever worked on.
The Installation of the external frame was a coordination made possible by foresight, planning, and collaboration between design and construction teams. We worked with the amazing team at Airspan (the helicopter team) to install the BC Passive House panels.
Once the puzzle pieces were lowered into place, the work shifted from logistics to craft (and speed!). The team worked quickly to install each piece with just moments until the next piece was due to be collected and flown in. Every step of this build required planning and correct execution, as there’s little to no margin for error with resourcing this complex.
On a remote island like Keats you can’t just quickly run to the hardware store. Every fastener, fixture, and finish had to be accounted for weeks/months in advance. That preparation allowed our crew to move with fluidity knowing they had all they needed to turn a challenging lot into a fully realised home.
The Process
BCPH Panels delivered by AirSpan helicopter
In the heart of winter, the wall and roof panels for The Nest were flown in by Airspan helicopter. This was a coordinated effort that required careful staging, steady nerves, and constant radio contact between the crew on the ground and the pilot. With no road access [and this day being the only realistic way to make this project work] every lift mattered, and every landing zone had to be cleared and calculated.
This first day was a major milestone, and the beginning of turning a design dream into something tangible.
Exterior: siding, insulation, weatherproofing
Once the snow melted and dry conditions returned, the team was back on-site to complete the rainscreen, the cedar siding provided by West Coast Woods, insulation, and roofing. The site’s steep terrain and lack of vehicle access made even the smallest tasks a logistical puzzle, but the crew’s efficiency and adaptability made it look effortless.
Even with the added complexity of a remote build, the pace remained efficient, and detail driven.
Interior Finishes:Trim work, tiling, custom detailing
The Nest’s interior reflects a simple, modern warmth achieved using humble and honest materials. Birch plywood walls, green marmoleum flooring, and matte black fixtures were all chosen for durability, simplicity, and understated elegance.
From the trim and tile to the stair handrail, every element was cut, carried, and installed with care.
The Final Push: Solar, cleaning, occupancy
The final stretch was a series of precise moves, installing solar panels, completing custom venting, packing out the last of the tools. With no vehicle access, even the final cleanup required extra coordination.
A Team Effort
None of this would have been possible without the Lincoln crew and our partners who carried, hauled, hiked, and kept showing up, rain or shine. The Nest demanded a different kind of persistence: Very early starts, tools ferried in on small boats, hikes through the forest, heavy materials staged on steep terrain, and the odd moment of improvisation when the weather turned.
We want to thank everyone who had a hand in making this remote build happen. From the action-filled helicopter days to the most routine quality control checks, everyone put their all into getting this project over the line, in conditions that were far more intense than usual.
Explore The Nest
Want to see more? Head to the The Nest Project Page for the full photo gallery.
You can also view the media features:
Thinking about building your own retreat? On a hillside? A forest clearing. A tiny island only reached by boat. Let’s talk. If you’ve got a vision for a tough-to-reach site, we’d be glad to discuss how to make it real.
From staging helicopter lifts to navigating tricky access roads (or no roads!), we know how to get materials and people where they need to be, and how to keep the build moving once we’re there.
👉 Book a free consultation with our team and let’s start planning.





