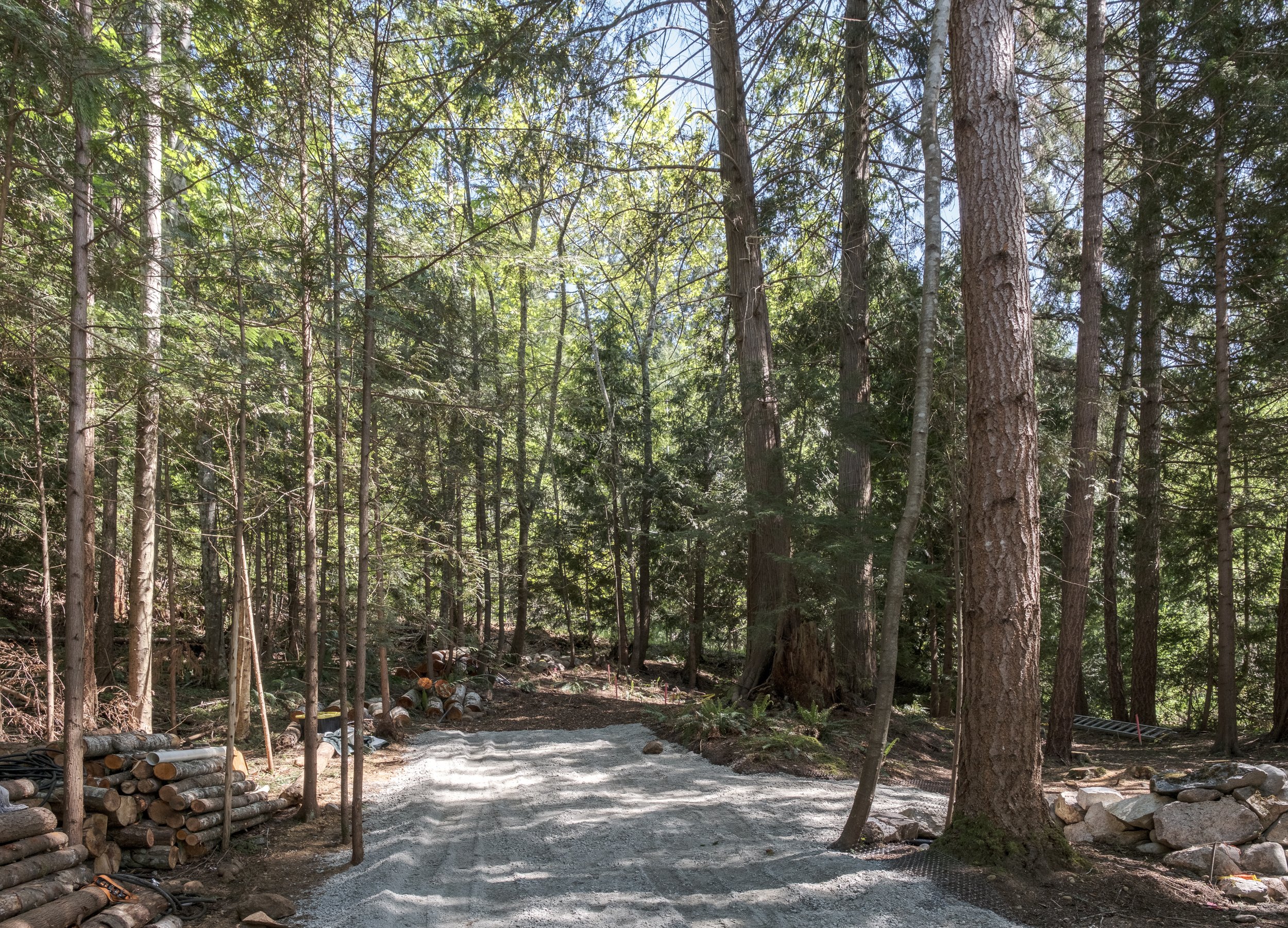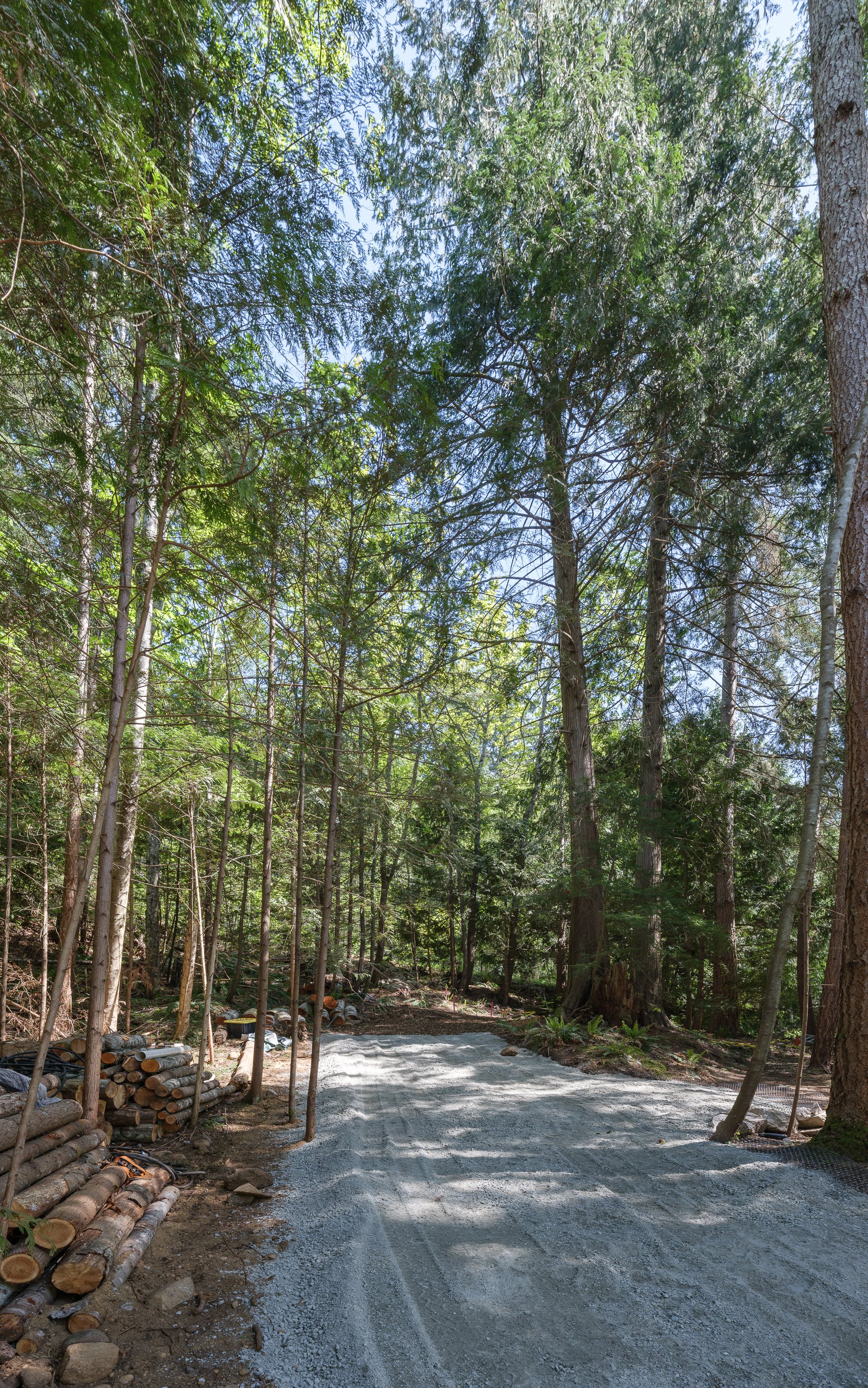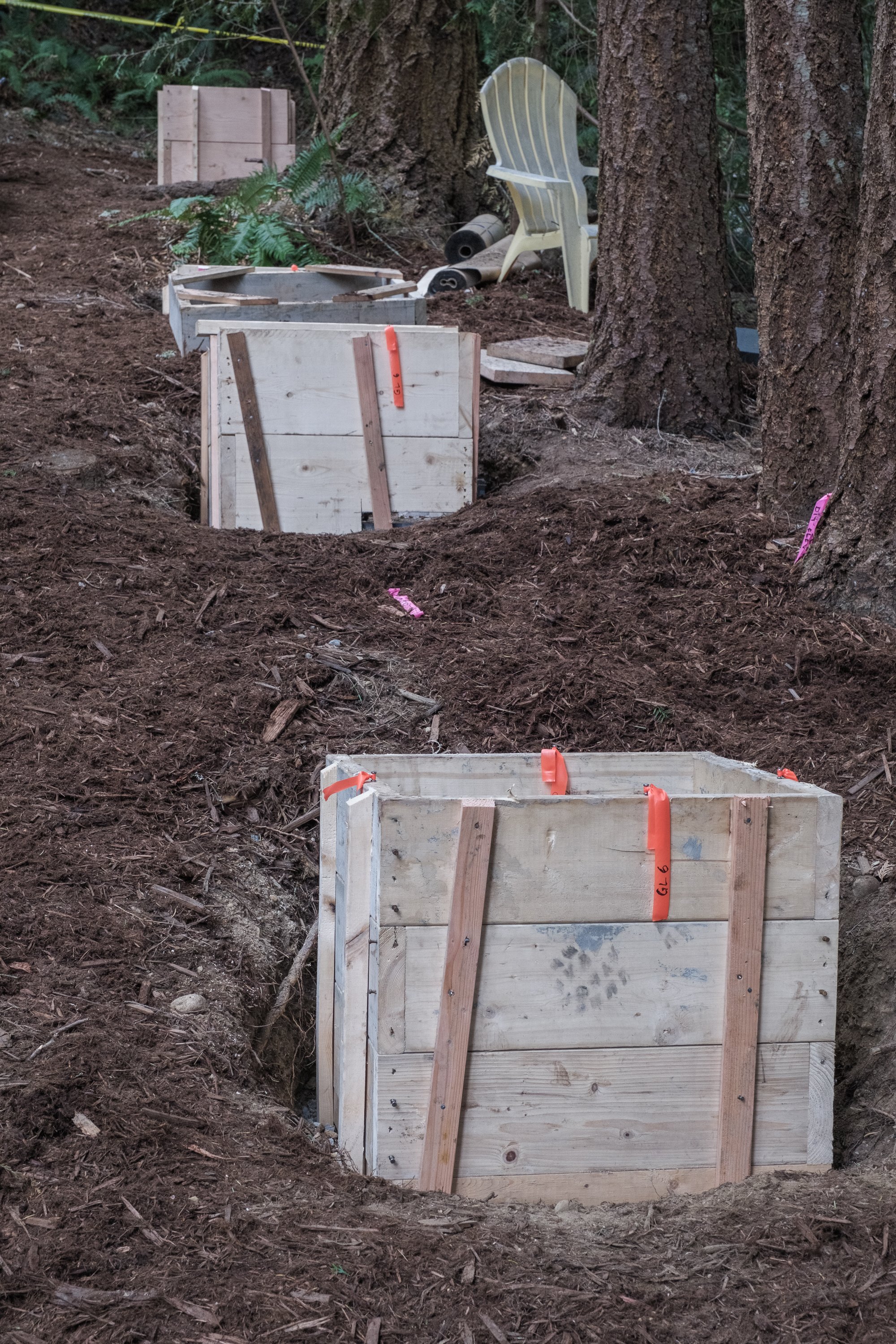Custom Home Build Featured Project: Treehouse, Part 1
The treehouse, designed by Gnar Inc.. Early stages.
Nestled into a steep, heavily-treed lot, the homeowners found themselves faced with a decision: clear the lot and build big and predictably, or save the trees and build their new house design on the land as it sits.
The treehouse, designed by Gnar Inc.. Early stages.
Their love of nature, combined with the promise of living amongst the trees, made it an easy choice for this client. They matched their vision to a building designer (Gnar Inc.) who shares their love of nature and a plan was developed to embrace the trees.
The treehouse, designed by Gnar Inc.. Early stages.
Protecting the root systems has been the number one priority for this project. Additional mulch was laid to prevent excessive compression of the root structures, along with protective netting and signage.
The treehouse, designed by Gnar Inc.. Early stages.
Building a home requires a strong foundation. Typically, concrete footings are poured, followed with the foundation walls. To make space for the footings, excavation of organic soil takes place, displacing and damaging any existing root systems. If the excavation reaches bedrock, we can tie directly into that but if we don’t dive deep enough for bedrock, we must first layer up material (to our geotechnical engineer’s specifications), and then pour the footings. These footings act as an anchor for the building, allowing the necessary structural integrity from which the house will grow—much like the roots of a tree.
The treehouse, designed by Gnar Inc.. Early stages.
As we are attempting to mitigate damage to the trees, we employed screw piles to help anchor these footings.
The treehouse, designed by Gnar Inc.. Early stages.
Screw piles are metal rods, driven deep into the ground, to act as anchors for footings to be added to. Using these screw piles allowed our team to minimize the removal and destruction of the tree root systems, as we were able to drive below them, and then lay concrete above the roots, integrating the top of the screw pile into the footing.
Without this option, we likely would have seen many more trees damaged and removed from this property.
The treehouse, designed by Gnar Inc.. Early stages.
We’re looking forward to sharing the growth of this project as it rises up into the canopy.
The treehouse, designed by Gnar Inc.. Early stages.









